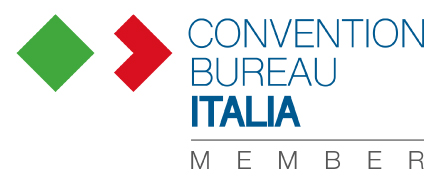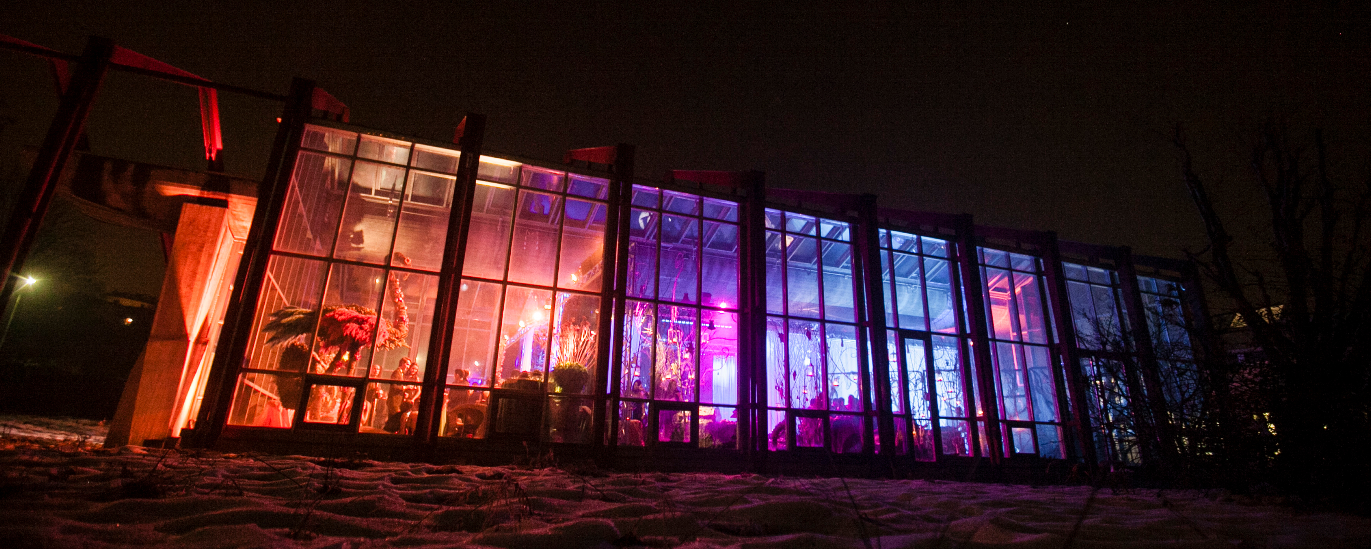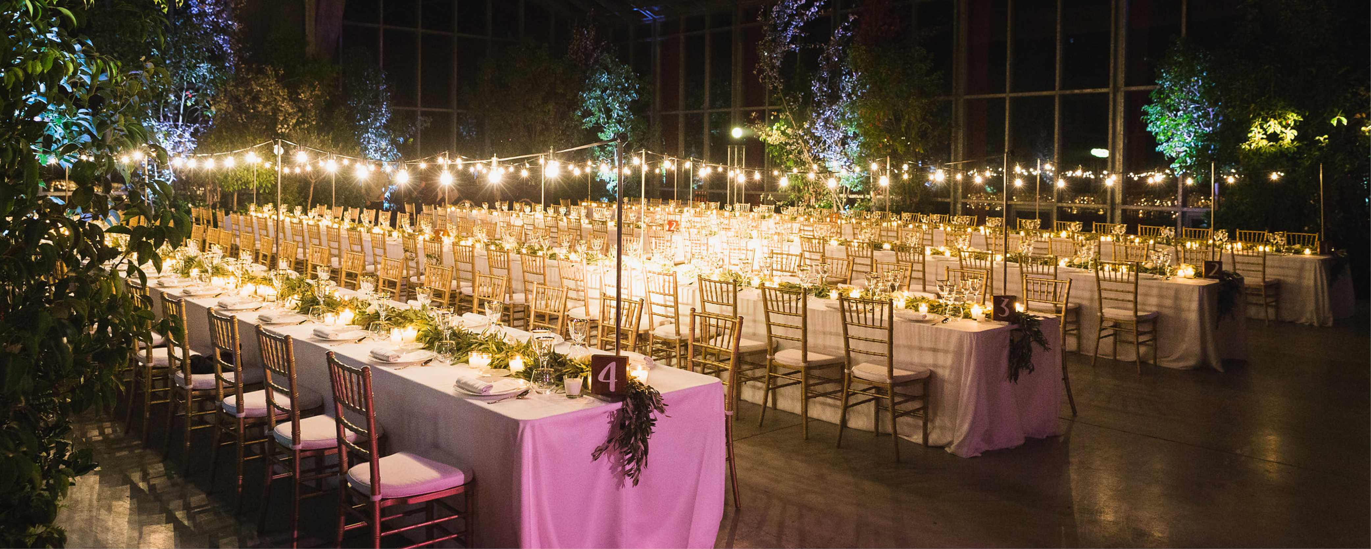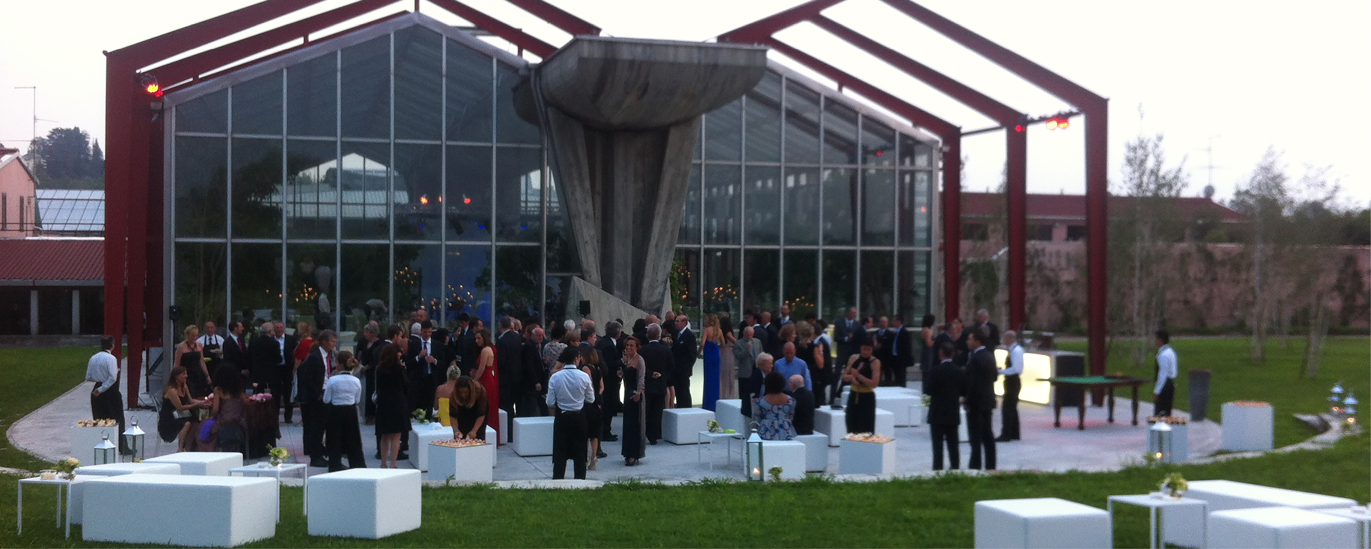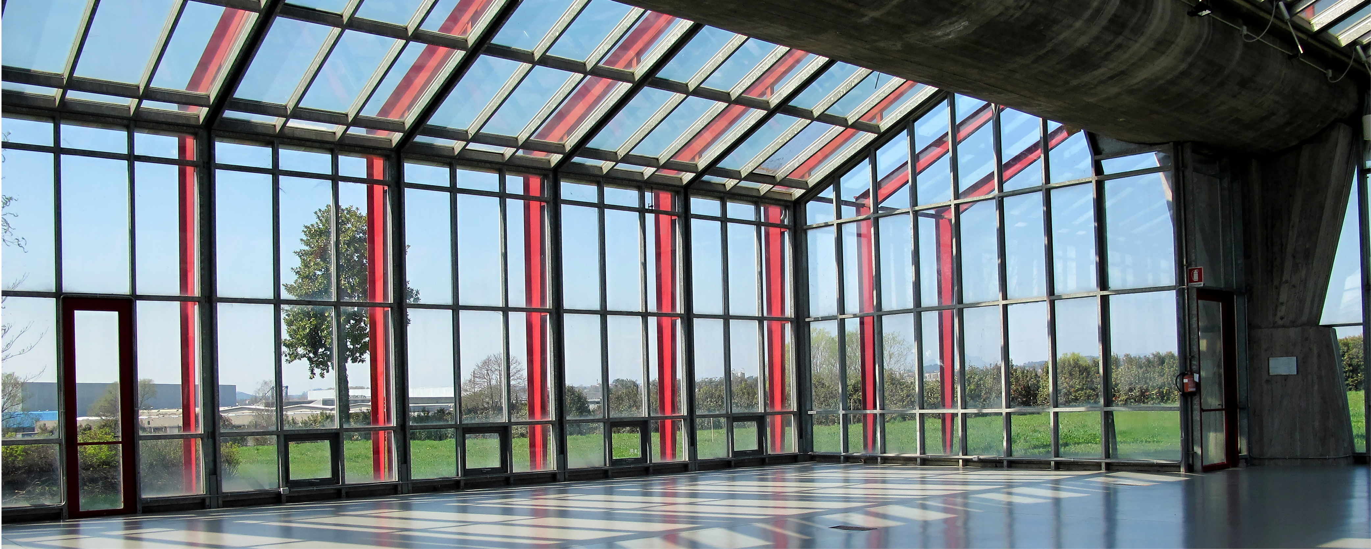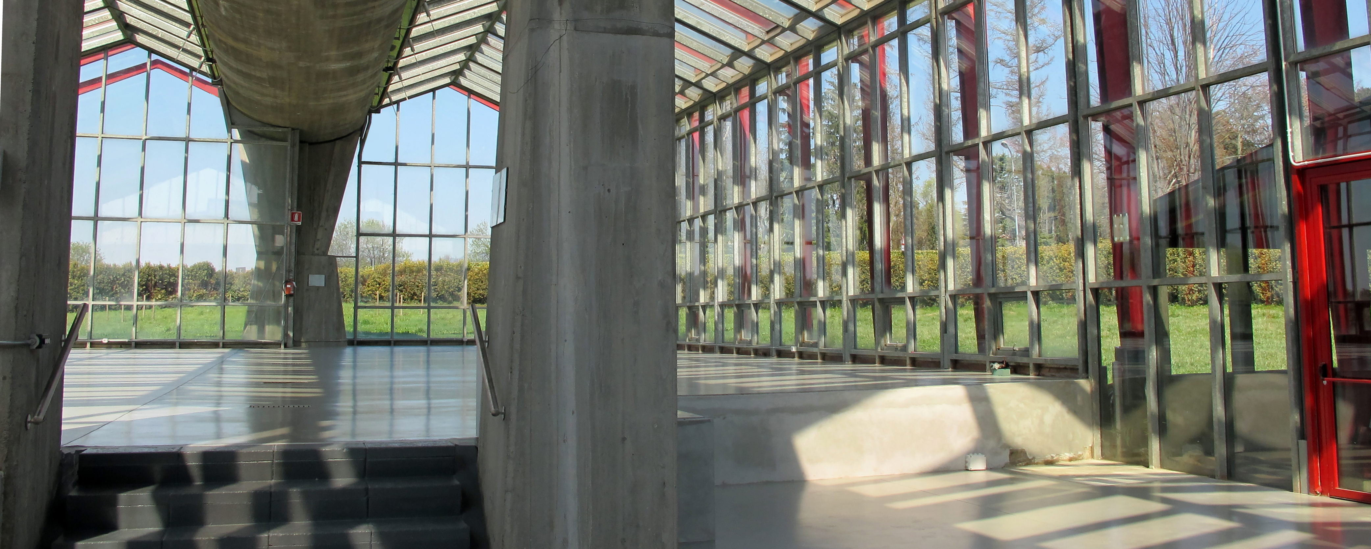Project Description
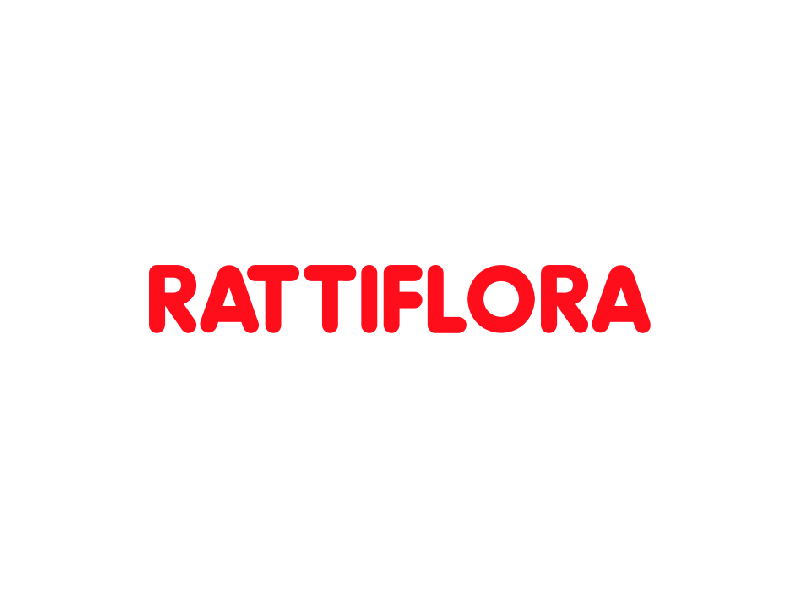
The “SERRE RATTI” location, 10 minutes from Lake Como and easily reachable from Milan and Switzerland thanks to the proximity of the A9 motorway, offers a charming open space of 500 square meter suitable for hosting any kind of event, far from the bustle of the city.
The modern structure in red trusses and glass walls enhances visibility and iconicity, while the internal space, completely customizable, guarantees the realization of multiple and eclectic scenarios. The space can be further connected to other areas of the Rattiflora complex, which can also be used as aperitifs, kitchens and backstage areas. Ample parking inside the property completes the offer.
